![]()
A sneak peak into Centennial Pool a few weeks before it re-opens. Councillor Lloyd and I took a look around today (July 9) at how it’s progressing. We were very impressed. It’s going to be fabulous! Collingwood residents will love this place. It is really a stunning facility and we will be proud to host events here.

The first image, at the top, shows the therapeutic pool at the bottom, with the ramp for accessibility, then the pool and the new electronic scoreboard. Feels like a cathedral inside, it’s so large! And light galore: bright and open. Warm, welcoming place. You can see some of the daylight panels in the fabric, on the left, above the daylight doors. The white stripe that runs between the panels and the doors is part of the HVAC system.

In this view, you can see the large therapeutic pool and the doors on the west. these can be opened up to let the sunlight and fresh air in on nice days. The material around both pools is rubberized, non-slip material. The construction equipment and tools won’t, of course, be part of the finished facility.
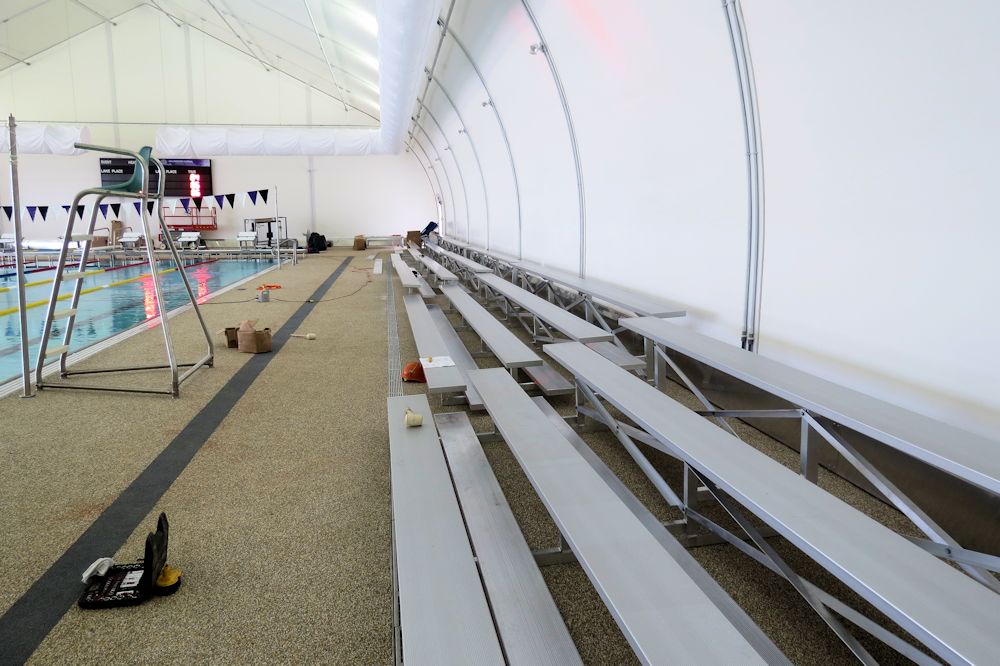
The aluminum bleachers are on the east side. We estimated each row can seat 10 adults, and each bleacher has four rows. I believe I saw five banks of bleachers. That would mean approximately 200 spectators.

Here is the view from the northeast corner. At the right, just left of the four daylight doors, is the visitor viewing room. More shots of that room, below. You really get a sense of how big the place feels inside.
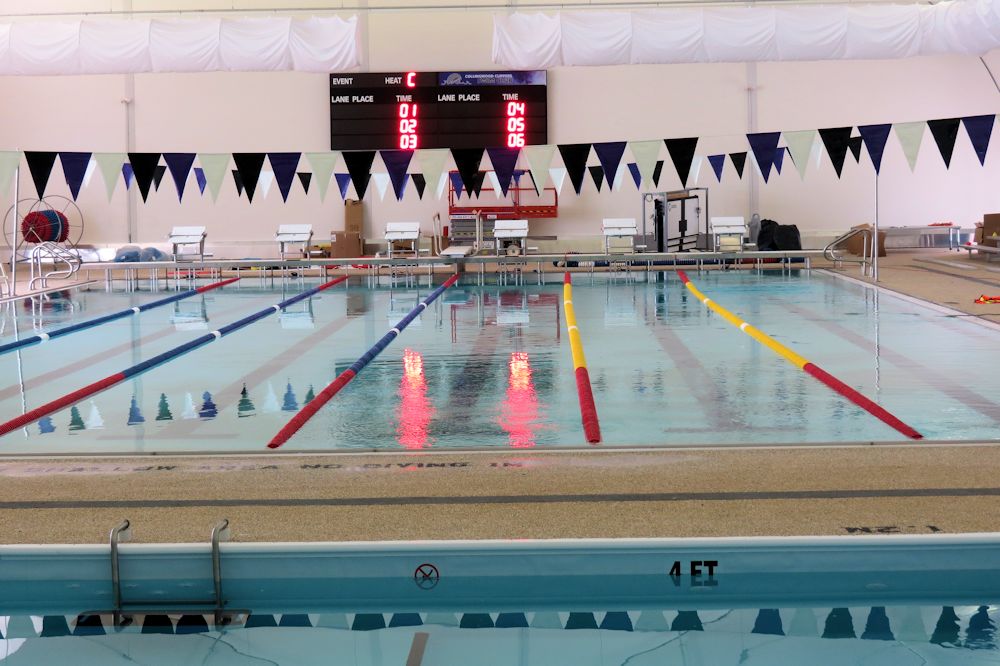
This shows the diving board and race platforms (sorry, don’t know the technical name) at the north end of the pool. Six lanes, competition size!
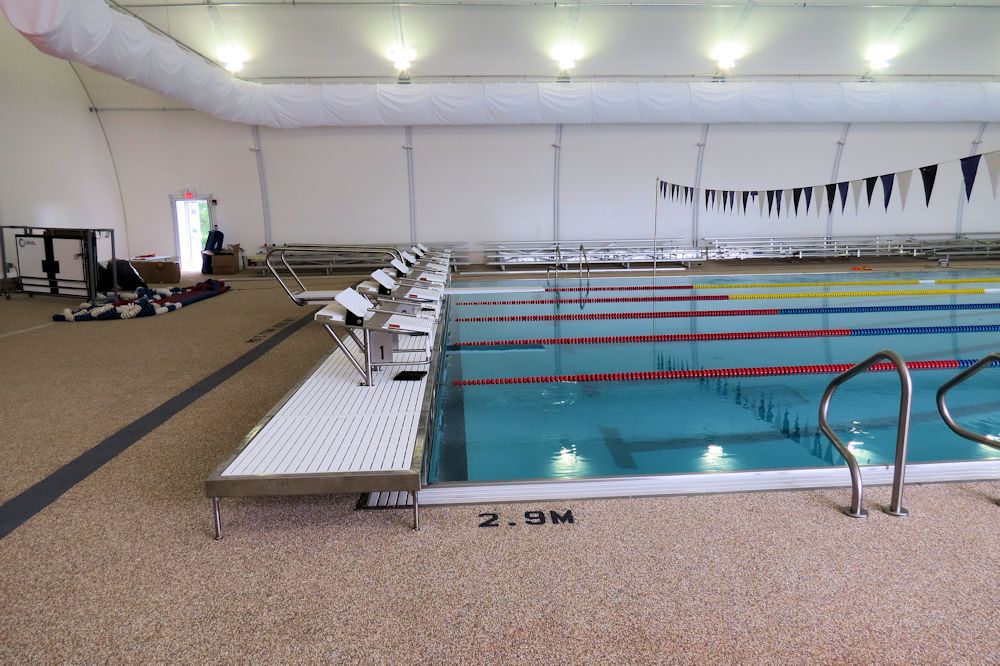
Here you can see the racing platforms more clearly.
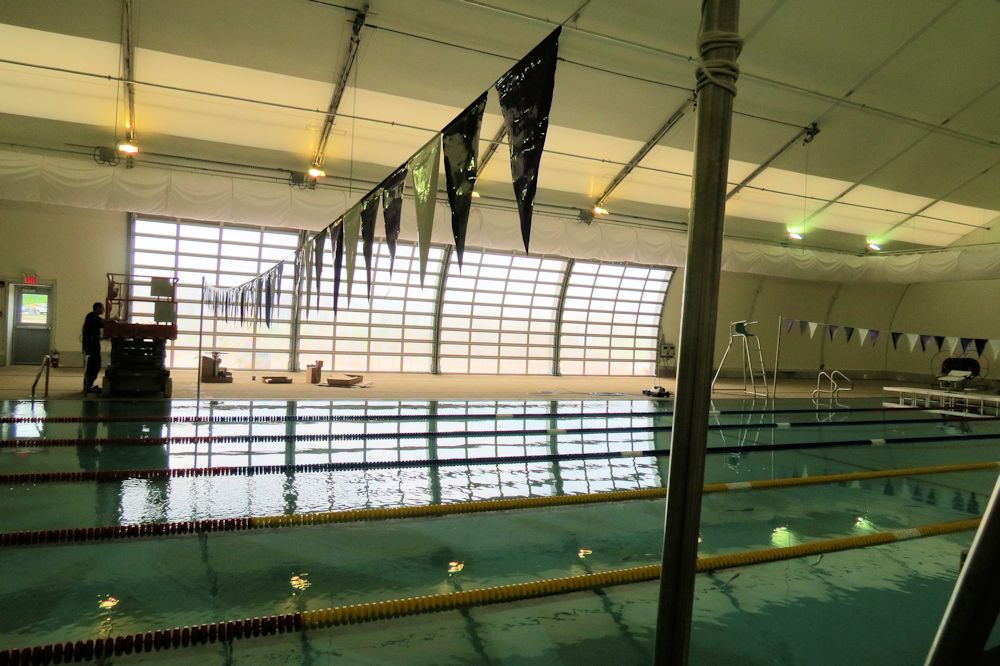
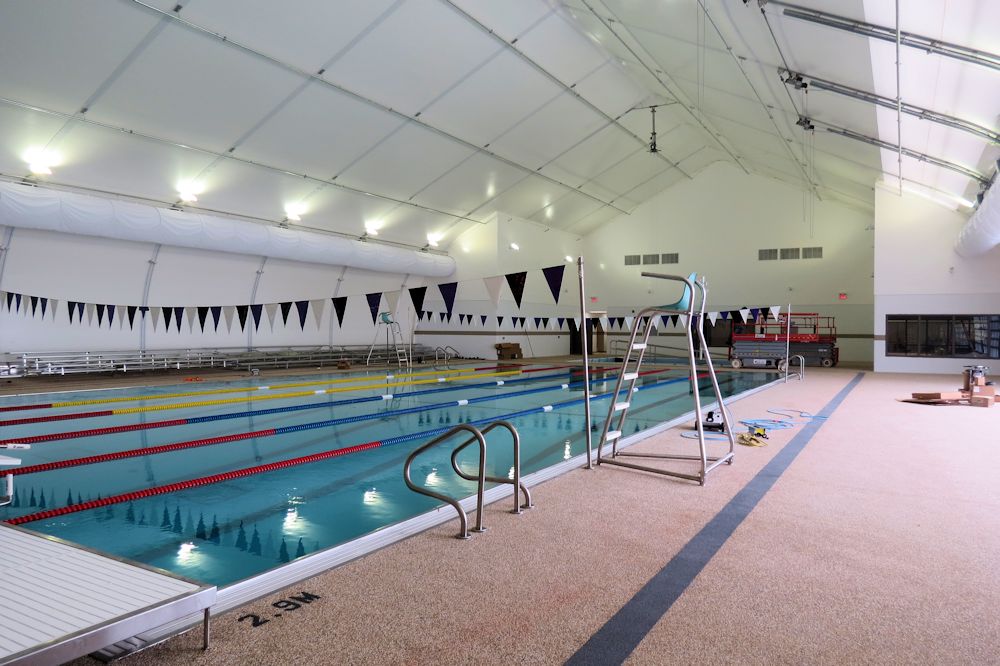
Here you can see the visitor’s room more clearly. The dark window at the centre, back, is the main office. There are several other offices inside, including one for training, and one for the Clippers Swim Club. The mechanical room is on the left.
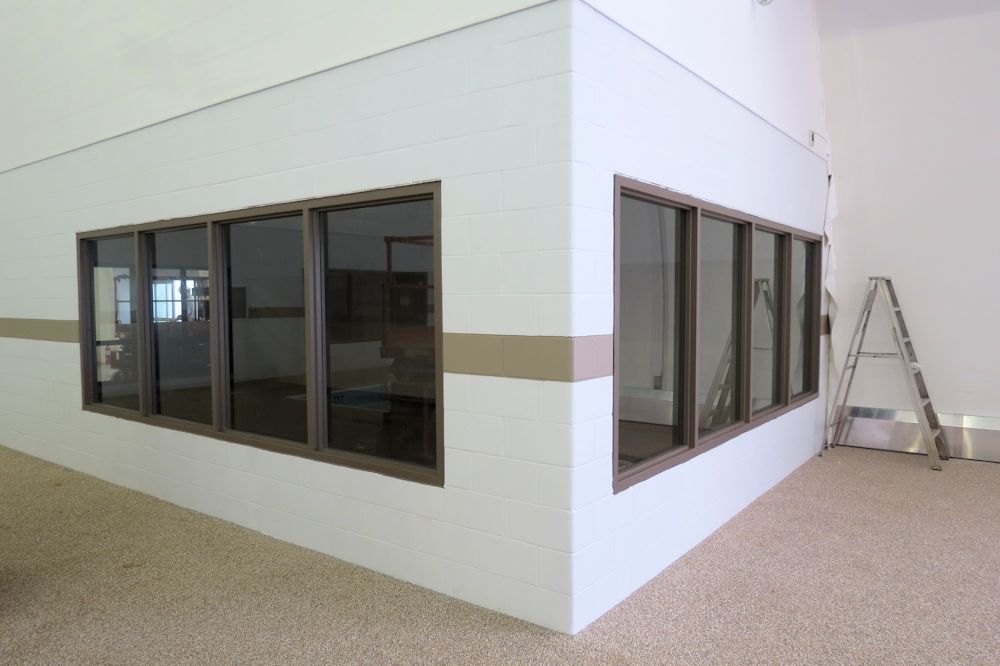
This is where visitors can watch from, if they don’t want to (or can’t) sit on the bleachers. No chance of getting wet in there!
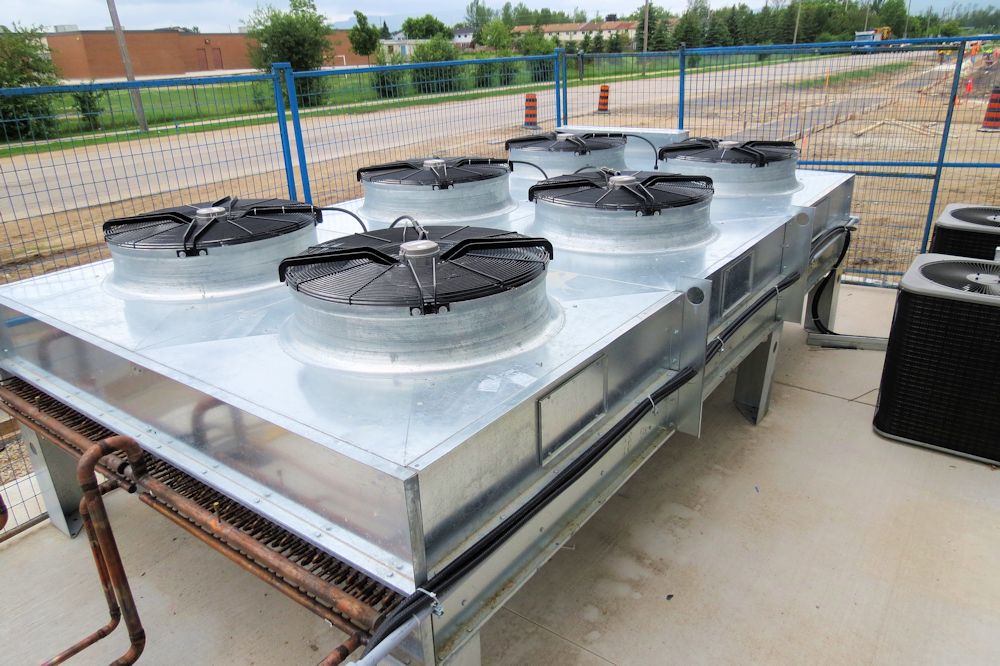
The mechanicals – heat transfer and exhaust – outside on the south.
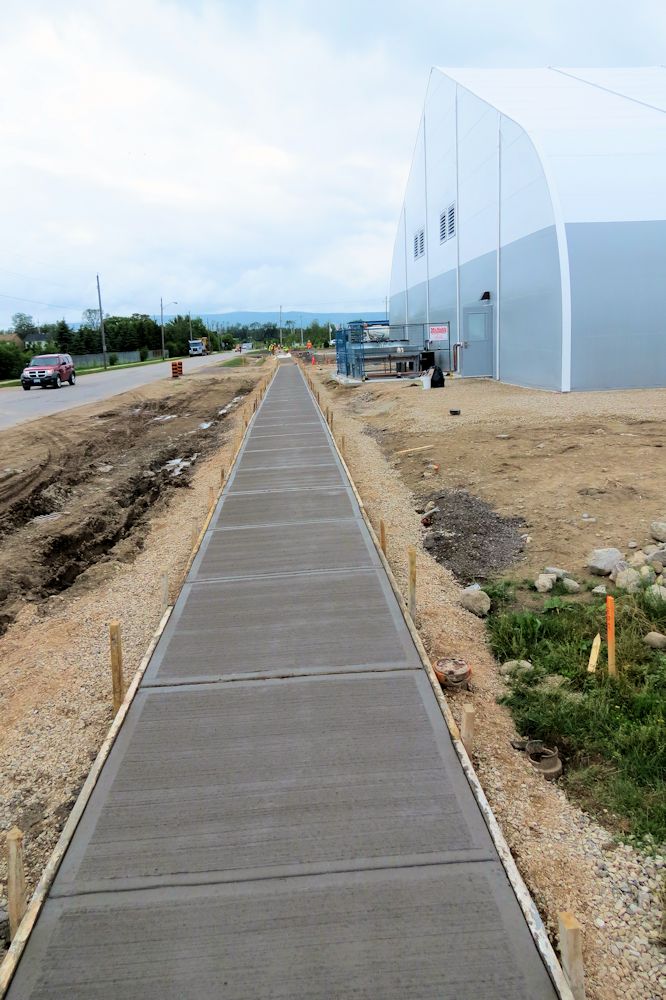
The sidewalk on the north side of Third Street was being poured today, too. The landscaping outside will be one of the last things done.

One of the change rooms. There is a men’s, women’s and family change room, all accessible, just as the washrooms are.

Inside the visitors’ room. Good sight lines to therapeutic pool and swimming pool.
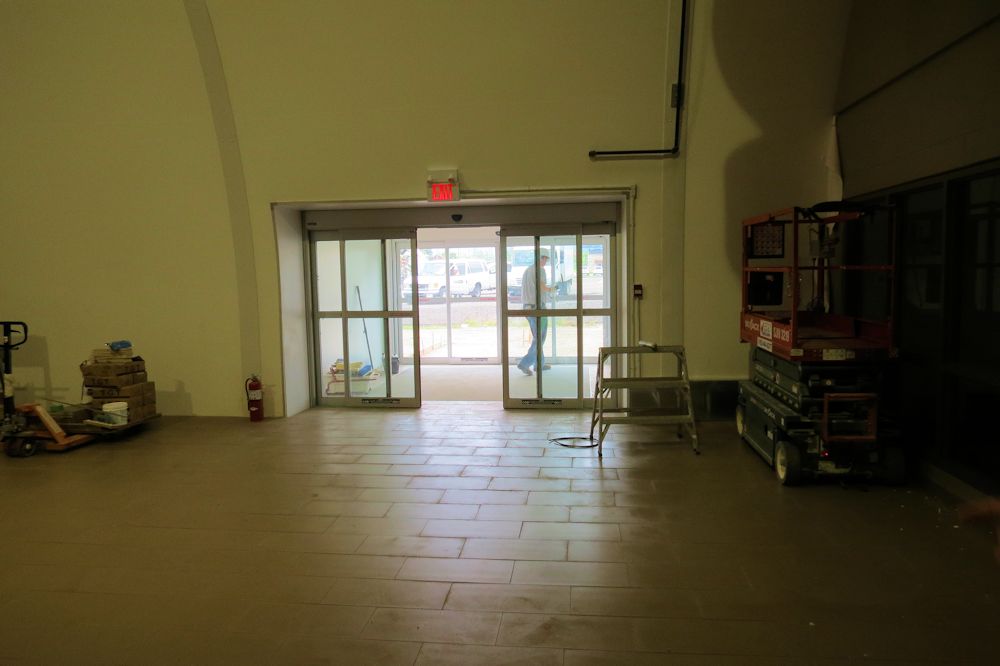
The main entrance, with large, double doors. This was taken from what will be the ticket/sales office. Looks dark just because my camera reacted to the backlighting from outside. Didn’t feel dark inside anywhere.

Another look at the competition equipment, and the diving board. Lots of extra room up at that end, too.
I’ll try to get back in a couple of days before the official opening and take some more photos. Any flaws in the photography are not the site’s fault, but mine.

